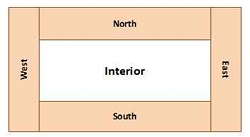Zoning is the division of a building’s heating and cooling systems into sections that permit independent control of temperatures from one area to another. Zoning of an air-distribution system compensates for the differing heating and cooling loads.
For example, the west exterior rooms of an office building are subject to a daily periodic fluctuation of heat gain due to the movement of the sun. The load varies from a minimum during the morning, when the western exposure is shaded, to a maximum around 4:00 PM, when the western exposure receives the greatest direct solar radiation. On the other hand, the exposed northern areas of the same building are affected little by direct solar radiation and consequently have a minimal external load. A zoned HVAC system compensates for the differing heating and cooling needs of these west- and north-facing areas.
The need for cooling is caused by the heat load that is placed on the building by the weather and the occupants of the building. Outdoor variables include how the building is oriented toward the sun, its elevation, and the local weather patterns. Some indoor variables are the activities and the average and peak activity levels of the occupants in a given part of a building or space. The building’s mechanical, lighting, and electrical systems and their usage patterns also affect the heat load. The architectural features and materials in a building contribute to how it stores heat and thus often drive HVAC system selection and configuration. For example, if a structure’s faade calls for high proportions of exterior glass, the result will be a high degree of heat gain during hot summers and heat loss in cold climates.
A zone consists of areas that react thermally over time in a similar fashion and can be controlled from one thermostat. Every building has its own set of characteristics that influence how to make it comfortable for its occupants, but most have some qualities in common. The perimeter sections of a building are generally about 15 feet inward from the outside wall. This area of the building can be designated a perimeter zone. The minimum number of control zones required for a floor will be five: a perimeter zone for each face of the building—north, east, south, and west—and one interior zone.

Loads on interior zones may fluctuate as a result of people loads. This is especially true in conference and meeting rooms, where separate zoning may again be required. Some occupants may request and be willing to pay for separate zoning of their offices, even when zoning may not be essential for good performance. Zoning is required for satisfactory HVAC performance in most buildings and should be provided for all locations where the load fluctuations, expressed as percentages of the total maximum design load, are great.
Calculations of theoretical heat gains may indicate that zoning is essential. However, a heat gain from solar radiation through glass often does not constitute an immediate load on the cooling system. Radiant energy received by the room’s solid surfaces must be absorbed and then transferred as convective heat to the room air before it becomes a part of the load on the air-conditioning equipment. The resulting time lag ultimately causes the heat to be released at a lower and more uniform rate than it was received. Such storage effects lessen the need for rigorous zoning and explain why some installations that appear to be inadequately zoned provide satisfactory performances.
A multizone system heats and cools several zones—each with different load requirements—from a single, central unit. A thermostat in each zone controls dampers at the unit that mix the hot and cold air to meet the varying load requirements of the zone involved. The following steps can be taken to improve energy efficiency of multizone systems:
- Reduce hot deck temperatures and increase cold deck temperatures. While this will lower energy consumption, it also will reduce the system’s heating and cooling capabilities.
- Consider installing demand reset controls which will regulate hot and cold deck temperatures according to demand. When properly installed and with all hot deck or cold deck dampers partially closed, the control will reduce the hot deck and raise the cold deck temperature progressively until one or more zone dampers is fully open.
- Consider converting systems servicing interior zones to variable volume. Conversion is performed by blanking off the hot deck, removing or disconnecting mixing dampers, and adding low-pressure VAV terminals and pressure bypass.
This article is adapted from several courses in BOMI International’s Systems Maintenance Administrator (SMA) professional designation. More information regarding this industry credential and how to advance your career is available by calling 1-800-235-2664.