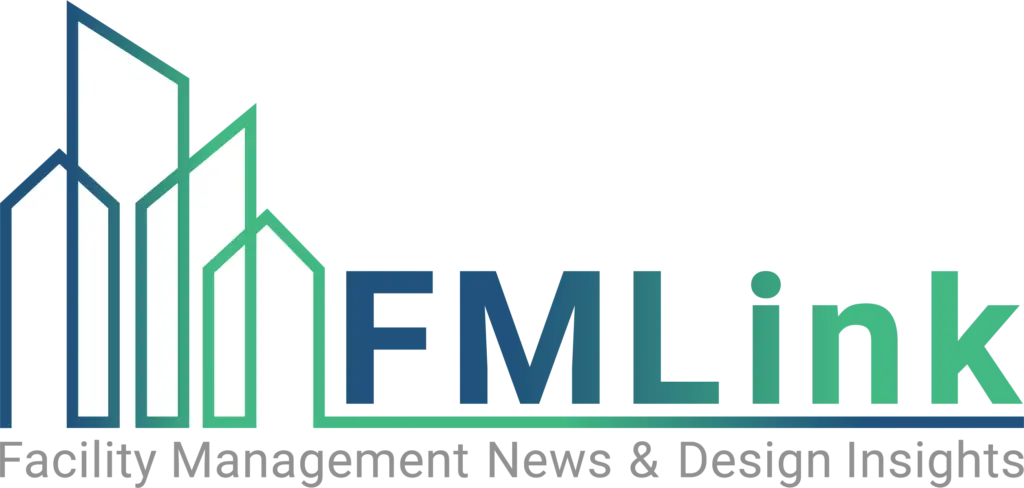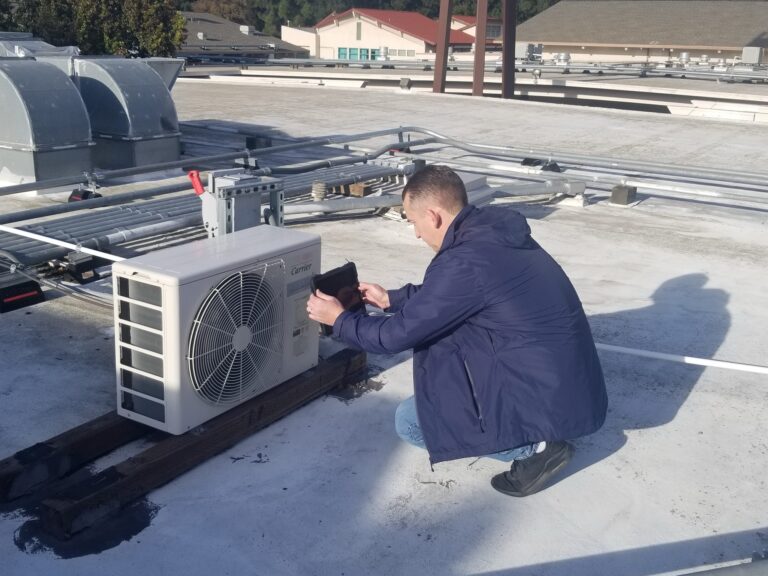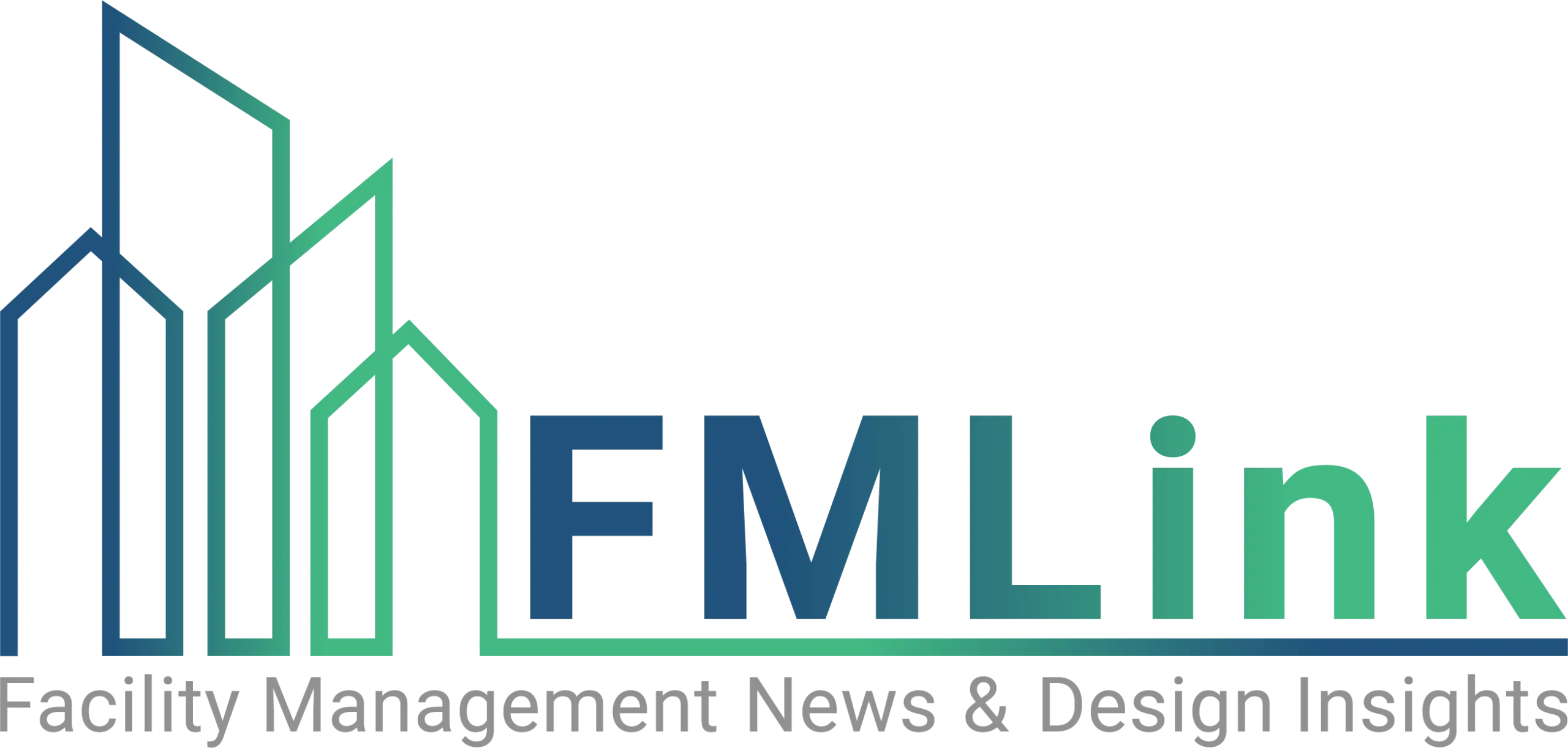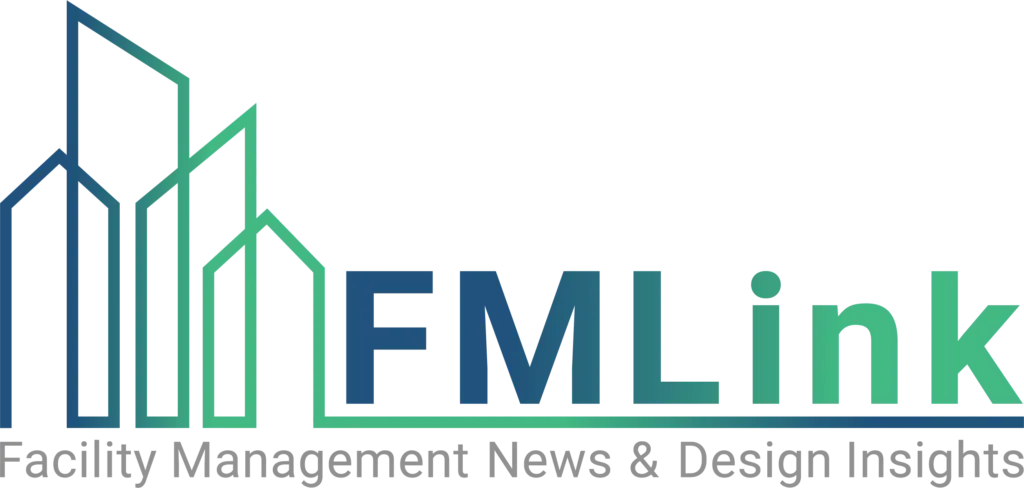Bailey Properties is owned and operated by a husband-wife team of Jerry Bailey, a landscape architect/land planner, and Mary Jo, a commercial realtor. Their rare labor of love, where they also reside, is the SkyRidge Business Center & Nature Preserve—a 17-acre collaborative they share with their tenants in Minnetonka, Minnesota. For over 25 years, the Baileys have had a unique, long-term perspective on what it means to operate a business effectively, profitably and sustainably.

Bailey Properties’ overall goals as a sustainable business are two-fold: to provide conservation design and operational principles as an alternative to conventional property management practices; and to provide long-term environmental stewardship. Their sustainable workplace efforts provide a venue for employee participation and education, as well as educational outreach. The Baileys live on their land, in the full sense of the word. That sensibility pervades every business decision and every aesthetic decision—each made with long-term perspectives in mind, such as:
- Being active in watershed planning in their community
- Hosting an internship program for Landscape Architecture and Master Naturalist interns
- Providing a showcase for local artists to display their work
- Creating breathtaking site features, pedestrian-friendly walking paths, gathering spaces and resting areas
- Hosting annual Earth Day celebrations for staff and tenants
Earlier this year, their long-term efforts proved to go well beyond their original intentions, achieving third-party verification for sustainable building operations by obtaining Platinum Certification for the SkyRidge I building under USGBC’s LEED® for Existing Buildings: Operations & Maintenance (O&M) rating system.
What makes this story so unique is they did it in partnership with one of their long-term tenants, The Weidt Group, fostering sustainable collaborations as part of their mission.
Backstory
In 1986, Jerry purchased what was then an undesirable, angular site that was overlooked by other developers. It had a steep, west-facing ridge that required creative grading to provide functional vehicular access. It had limited developable land, on each end of an abused, 7-acre protected wetland.
The SkyRidge I building was constructed in 1987 and occupied the following spring. Jerry emphasizes that many principles used in designing the building footprint of the SkyRidge I building and site are commonly employed by landscape architects, such as respecting and preserving natural features, siting buildings with regard to sun angles and prevailing winds, and incorporating environmental and pedestrian-friendly amenities.
The SkyRidge property now includes: uniquely-sited buildings; three storm water retention ponds; and a rejuvenated wetland with open water areas, requiring several permits prior to dredging. Numerous site amenities were carefully created, including a pedestrian pathway system around and through the wetland, with access to an adjacent regional bike trail. The on-site pathway system provides access to a “Ring of Fire” gathering space, an amphitheater with sculptured stone tables, a stage with granite tiers for seating, signage, stairways and sitting areas, sculptures, numerous gardens and landscape features which tenants and visitors alike enjoy throughout the seasons.
After more than two decades of sustainable operations, the Baileys, in collaboration with their 20-year tenant, The Weidt Group, undertook a comprehensive effort to remodel SkyRidge I.
“My training and experience in the profession of Landscape Architecture played a large part in the planning and design of SkyRidge,” said Bailey. “Our national association’s motto states that we are ‘Stewards of the Land’ and we try to be just that, but our application for LEED certification made us question everything we’ve done in the past. We thought we were operating our business sustainably before, but we were forced to basically start over—with a comprehensive review of our operations and facilities.”
The Goal of LEED Platinum
With the goal of LEED certification as a way to measure their efforts, The Baileys registered the 18,116 gross square foot and 17,838 rentable square foot building in November of 2008 with the USGBC.

Following in-depth discussions with The Weidt Group, the goal was established at achieving LEED Platinum. That goal continued to be evaluated over the 2-1/2 year application process. Although frustrating at times as there are always unforeseen circumstances and certain elements of the process are more predictable to manage, the team remained dedicated to achieving the goal. The Bailey’s attending Greenbuild in 2010 was another major factor in continuing to focus on the benefits of certification and “pumping them up” to go for Platinum.
“We couldn’t have achieved what we did without the leadership and long, hard hours of work by our friends at The Weidt Group. Though greatly experienced in LEED consulting, this was also their first full involvement with an LEED for Existing Buildings: O&M project. Their goal to obtain certification became ours as well.”
Rather than use consultants for various phases of the certification process, The Weidt Group and Bailey Properties performed virtually all of these tasks themselves, with in-house expertise. The cost for this effort was considerable, considering the fact that it took over 2-1/2 years to complete, with several thousand person-hours devoted to the effort.
The savings experienced since making hundreds of individual improvements to the building itself and to economizing both purchasing policies & procedures include:
- 57% reduction in potable (interior) water use, compared to the LEED for Existing Buildings: O&M baseline.
- Solid Waste Management Plan to reuse, recycle or compost over 70% of the ongoing consumable waste stream.
- 100% of electrical energy is through Xcel Energy’s Windsource® program.
- Sustainable Purchasing Policy that specifies only products that meet Green Seal criteria.
- Sustainable Purchasing Policy that sets standards for office products, electronics, low-mercury lamps, furniture, and food.
- Solid Waste Management Plan to reuse, recycle or compost over 70% of the ongoing consumable waste stream for Bailey Properties’ tenants.
- Life-cycle cost analysis on the feasibility of replacing fixtures and faucets.
- Equipment Replacement Policy striving to purchase the highest ENERGY STAR® rated equipment feasible.
- Stormwater management is implemented through a series of “NURP ponds” retention basins that capture sediment and allow replenishment of the water table.
- Sustainable landscaping that involves using native and adapted plants, requiring less maintenance and irrigation; also reduces buildings’ life-cycle costs.
The primary challenges experienced along the way were, first of all, dedicating the staff time and resources to analyze and then documenting large amounts of data for the reviewers.
With a deep commitment to sustainable practices and protection of natural areas, the Bailey’s staff becomes directly involved in building remodeling, management and operations, including sustainable purchasing and educational awareness. The following summarizes the approach taken in all aspects of daily management:
- Energy-efficient building operations.
- Sustainable purchasing policies for operations and tenants.
- Green cleaning.
- Conservation of materials and resources.
- Safeguarding water and water efficiency.
- Sensible site planning that focuses on shaping existing conditions to enhance the site and surrounding ecology.
- Sustainable landscaping and stormwater management.
- Promoting bio-diversity.
- Creating and maintaining attractive outdoor environments that encourage people to interact with art and the natural environment, utilizing pedestrian trails, amphitheatre, and other amenities.
- Promote opportunities for all employees to develop expertise in engaging green business practices.
- Hiring and mentoring high school and college students to be involved with a business that is actively involved in environmental leadership.

Operations & Maintenance
Daily operations are led by the Baileys: Mary Jo manages administration, accounting, tenants, gardening, waste removal, cleaning and composting; and Jerry handles tenant space planning and build outs, site design, grounds maintenance, and serves a mentor and teacher to intern landscape architects who work the property with him.
In February of 2011, the SkyRidge I Building received LEED Platinum—earning 75 points (see the Table), including 27 out of 30 in the Energy & Atmosphere category, along with an ENERGY STAR® Rating of 93.
The Weidt Group is currently benchmarking the building’s performance against other buildings in the Climate Registry, and the team will continue to work towards improving on ENERGY STAR® ratings.
Achieving LEED Platinum is not an end in itself for the Baileys. They remain committed to working with their vendors in seeking the best products and practices available.
As Mary Jo Bailey has said, “A benefit of the process is that we’ve now been verifying and documenting every aspect of our operations in an organized and disciplined manner, learning along the way that these improvements are actually saving money, not to mention making us feel that we are contributing to a cause we fervently believe in!”
The Weidt Group’s leadership, Tom McDougall, President, and David Eijadi, Vice President, found the collaboration was simply a continuation of the firm’s ongoing business practice. McDougall stated, “John Weidt founded The Weidt Group in 1977 to account for the environmental impacts of building design and construction. The natural extension of that mandate is to be accountable for the environmental impacts of inhabiting and operating a building. So many on our staff believe in these things, that not achieving LEED Platinum seemed almost unthinkable. We are all very pleased with what has come about.”
The Bailey’s advice to others seeking certification is simply to keep your goals in front of you and continue to focus on the environmental benefits and the example you’re setting for other building owners and developers. For the entire team, those thousands of hours spent were simply the continuation of a long-term collaboration to create a sustainable place to live and work.





