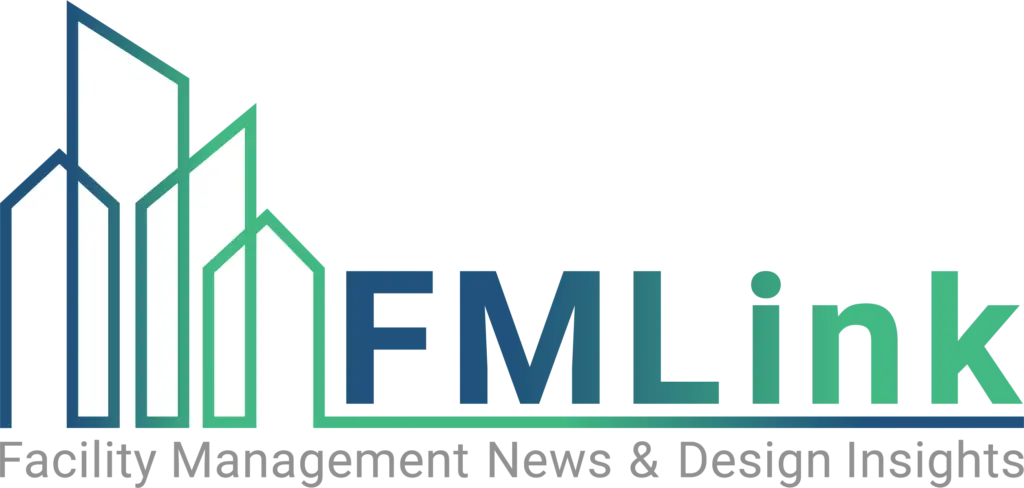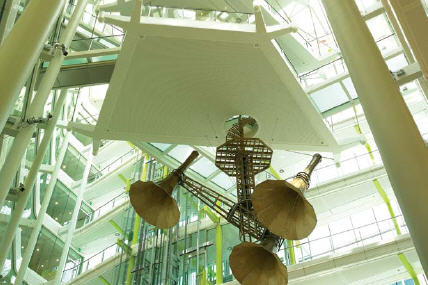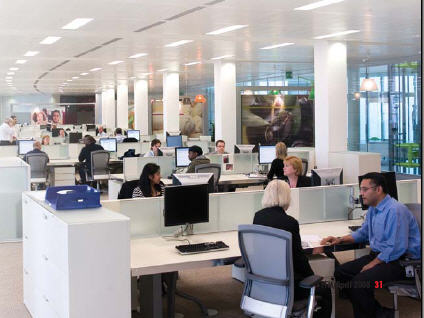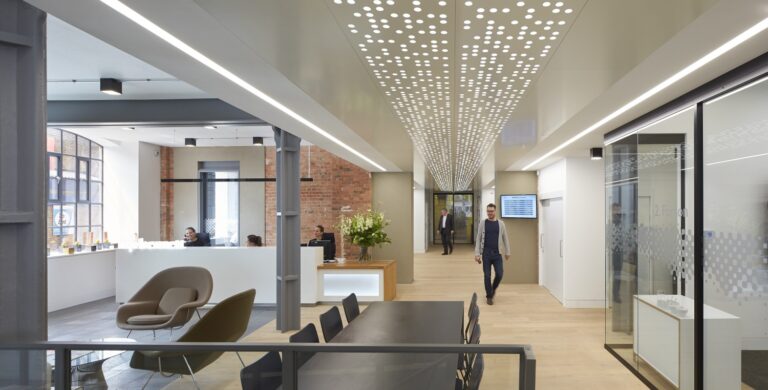Visible Change
Few global organisations can claim such a strong association with a building. Jane Fenwick visits Unilever to see how the organisation and the HQ it has occupied since the 1930’s have changed to meet the demands of the 21st century workplace.
About 150 million times a day someone somewhere chooses a Unilever product. Unilever’s food products range includes the Knorr brand, Bertolli pasta sauces and dressings, Walls and Ben & Jerry’s ice creams and Lipton and Brooke Bond teas, while its cleaning products include brands such as Cif, Comfort, Domestos and Persil.
What is unusual in such a fast changing and market sensitive business, is that Unilever is still located in its original HQ built in the 1930’s when the company was formed. Over the past 70 years, the building at 100 Embankment has become a Thames-side landmark on the north end of Blackfriars Bridge. Home to Unilever’s global HQ, ‘100VE’- as it is now called – has undergone a transformation behind its listed façade and art deco entrance to bring the workplace into 21st century.
100VE last had a major refit in the 1970s and since then both workplace design and philosophy -and the company – have moved on. Recognising that a cellular office environment was unsuitable for a growing global business, Unilever faced the choice of relocating to another site in London or beyond, or undertaking a major refurbishment of the existing building. Unilever chose the latter in part to retain this strong link with its historic home.
Maintaining this link was important not just for sentimental reasons but also to retain its City on London location. A sale and leaseback deal saw the building sold to Sloane Capital and leased back on a 20 year head lease with an option for a further 20 year extension. By leasing three floors of the eight of the refurbished building, Unilever occupies only the accommodation it needs but retains one floor for future expansion if needed. The company moved out in September 2004 to offices at No 5 Tudor Street on an adjacent site part occupied by JP Morgan. This temporary move was convenient and a valuable transition for staff to test out open plan styles of working and the better use of meeting spaces which were planned for the new building. Many lessons were learned here that were taken into 100VE. The company also took the opportunity to undertake some restructuring and the UK and Dutch boards amalgamated with key executives located in 100VE.
By the time the company moved back in last year, the building interior was unrecognisable. Architects Kohn Pedersen Fox Associations had reconfigured the floor plates to create a central atrium that gives an impressive ‘wow’ factor on entering but also provides transparency and links between the floors. Rising through the eight floors of the building, the atrium space is dominated by Conrad Shawcross’s Space Trumpet, a massive sculpture suspended overhead that makes a small rotation on two planes daily taking over 60 days to complete a full cycle. Looking up, visitors also see the novel and visually interesting ‘flying carpets’ — part floors at levels five through to eight ‘floating’ in the atrium and linked by a spiral stairway. These ‘flying carpets’ serve to link the office spaces and provide informal meeting space. Glass floored walkways across the space provide ghostly footprints as people walk from one side to the other.
‘Transparency’ was identified as key objective in developing its new workplace. During the consultation process it was discovered that feeling connected to the business was directly linked to the visibility of those who lead it. To achieve improved ‘transparency’, senior executives and the boardroom are situated within the workspace on the sixth floor and not tucked away on the top floor as had been the case previously. Elsewhere, the use of natural light and glass has been maximised, and bold branding panels create a vibrant open plan workspace.
Public cafe
Unusually in corporate offices, particularly in these days of heightened security, the ground floor of 100VE is open to the public from 7am — 8pm on weekdays and there is a public cafe area with wi-fi installed. This offers not only a unique opportunity to view a modern corporate office beyond the front door, but also is an ideal respite from the roar of traffic the Victoria Embankment. Beyond the reception and security desk, workspace is generous, as is access to natural light, informal meeting space and views across London. The main meeting facilities are located at the top of the building together with the staff restaurant and cafe, executive dining and a roof garden all affording views along the Thames.
The refurbishment was also an opportunity to incorporate 21st century environmental ideals. Refurbished to British Council for Offices specification throughout, 100VE achieved a BREEAM excellent rating. Unilever’s Service Delivery Manager, Johan Vanlook, expects that the operational rating after the first year of occupation will be as good. So far 100VE has achieved a 25 per cent reduction in carbon emissions over the old building.
|
|
Vanlook, who reports to the Vice President Human Resources for the Corporate Centre, oversees the FM operation at 100VE and another 55,000 sq ft on a short lease at nearby Ludgate Hill accommodating 170 IT and finance staff. From later this year he will also become the Facilities Business Partner for Unilever’s Global Leadership Academy in Surrey comprising four acres with a golf course and residential facilities. He is also the ‘landlord’ for the tenants at 100VE — solicitors Bristows and publishers, Little Brown Book Company.
Says Vanlook, “We’ve made a consistent effort to tell people how the transformation of the building has reflected the transformation of the business. Unilever is still the big business that cares very much about its customers, and it has modernised its operating models and streamlined processes. In the same way the HQ has maintained the trusted facade but behind it is a whole new environment.”
Before the renovation, about 700 people occupied the whole building, now the headcount is just 500 occupying 150,000sq ft of the 260,000sq ft building. The FM operation has been radically changed from the existing inhouse service delivery employing about 130 people to an outsourced total FM contract with Carillion. Now there are only a handful of directly employed support service staff including chauffeurs and executive dining serving staff. Carillion provides all the FM and estate management services, some change management services and FM to the tenants.
Carillion’s recent acquisition of Alfred McApline, which delivers technical FM services to Unilever’s R&D and manufacturing facilities including Port Sunlight, offers the tantalising prospect of bringing Unilever’s FM services delivery across more of its estate under one management. Although this idea is at a very early stage, Vanlook sees a strategic FM opportunity for an organisation that has traditionally managed its FM at facility level. Unilever operates in 140 countries, and the potential for improving and standardising FM delivery internationally not been lost on Vanlook. He has already made contact with his opposite numbers in Unilever’s European HQ in Rotterdam to examine its facilities across Europe, and he plans to use the company as a case study for developing a strategic approach to FM across its global estate for his MBA.
A ‘Work Vitality Guide’ is also under development, using the experience of 100VE to set the standard for workplaces in its other facilities in London, Rotterdam and Mumbai, to name but a few. The refurbishment of 100VE has created the opportunity for Unilever to create a step change in its working environment and practices. For example, the global HQ has installed a ‘telepresence’ video conference suite and currently has the facility to have video conversations ‘across the desk’ with five other locations across the world, which will total 18 locations by the end of this year. Additionally, each senior executive has a desk top video conference unit.
Meanwhile, Vanlook has a number of projects on hand that have emerged since the building was occupied and directly relate to how the occupants have learned to use it. For example, the top floor catering facilities that link to the roof garden and command great views across London have been more popular with staff than anticipated. This necessitates an extension to the food preparation areas for the staff restaurant, and making additional provision for Unilever’s development chef’s who currently share the kitchen facilities with caterers, Baxter Storey. Vanlook also plans to offer the fine dining facilities, particularly in the evenings for Unilever’s business clients.
|
|
On the ground floor he is managing a £2m project to provide 140 seat auditorium and catering facilities so that the company can host investor meetings and hire out the venue, generating over £2m of annual income. Unilever has undoubtedly achieved the transparency it craved. 100VE has been designed to be light and open to help change and lift the spirits and drive the energy of all who work within it. With the ground floor open to the public, anyone can judge whether this is true.






