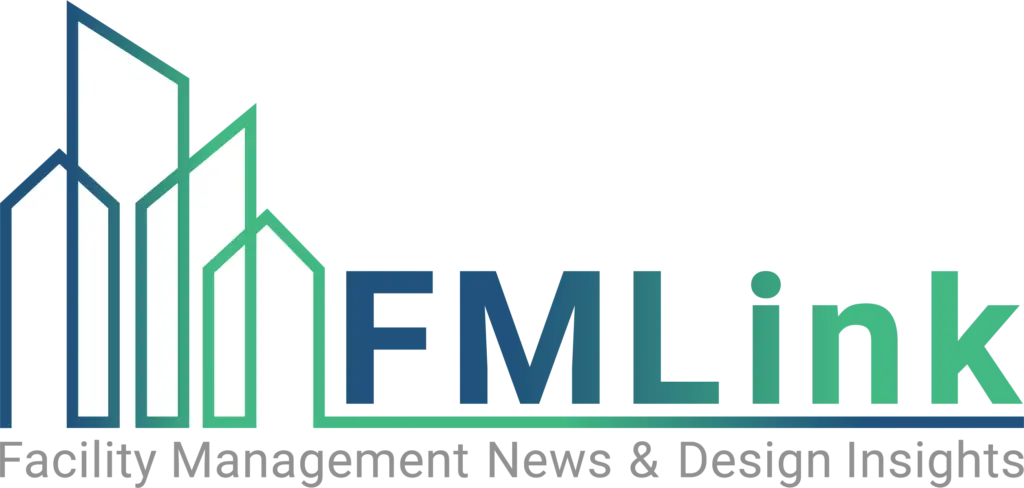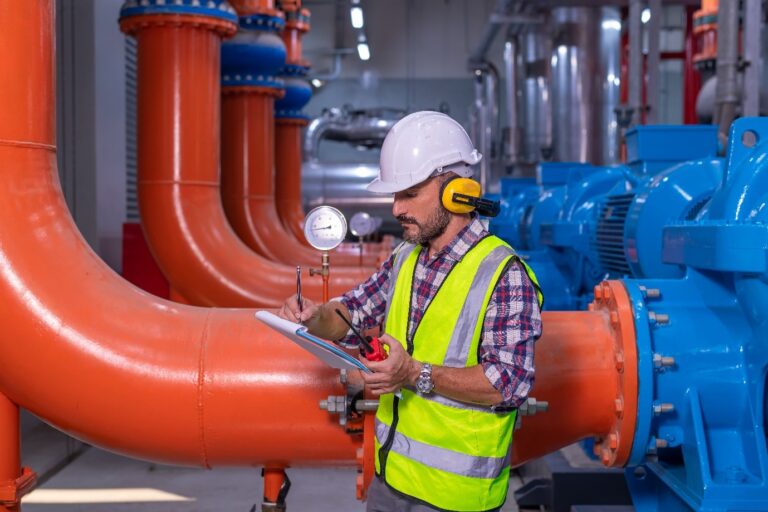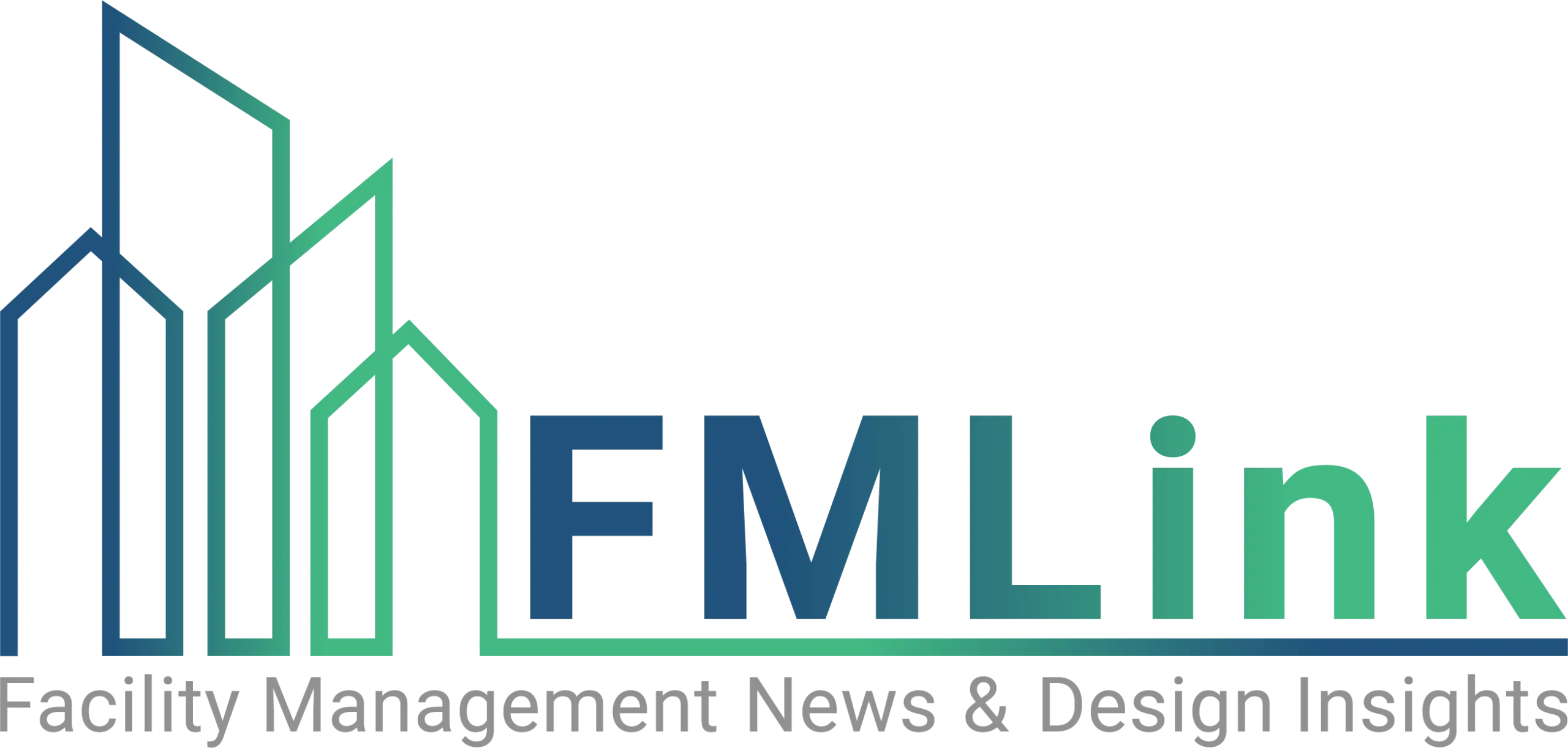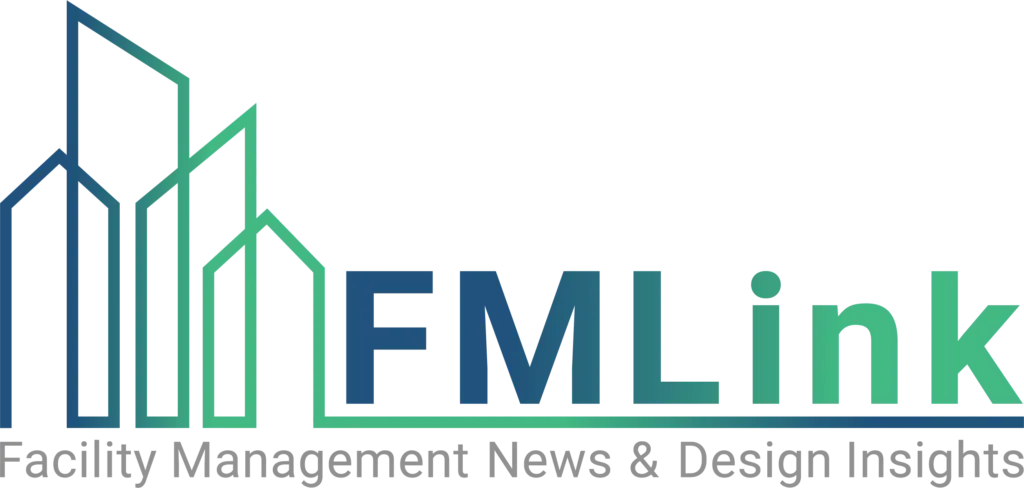Mastering all you surveys
Capturing data to assess and allocate space across the office is becoming increasingly popular. Maureen Moody examines some tracking trends and how they can enhance efficient use of a workplace while keeping staff content.
By Maureen Moody
Space utilisation is a hot topic this year, says Tony Booty, sales director at Abintra. “The problem has been understood for some time. But only now are there some really pragmatic ways of measuring space use giving valuable data and information.”
The problem is familiar. Space is expensive and we need more efficient ways of using it. Inefficient use of space is often not picked up, and even when FMs recognise that space is being poorly used, evidence to support a change will only be anecdotal.
A number of data collection technologies are out there. PeopleCube partners with Countwise to use a video-based technology already used throughout retail to analyse people traffic, peaks and troughs in queues and customer behaviour. “It’s based on shape recognition,” explains product development manager Simon Willcox, “has a concept of direction and can count the shape of a human being. The technology doesn’t store images, but processes the video stream and produces a number accurate to 95 per cent, providing statistics on occupancy and traffic.”
Mawson’s overview
Buildings are only open for business about 60 hours a week, and desks in most traditionally occupied buildings are only utilised 50 per cent of the time. Workplace capacity has tended to be measured in terms of square feet or metres, but buildings are being paid for ?24 hours a day, so the real total capacity should be measured in metre hours.
Organisations need new tools to monitor utilisation to show how different zones are being used. Imagine 4,000 people using a building with 3,200 workstations. Each team has been allocated a notional amount of space to work within based on analysis of the way they work and their headcount.
On day one everything is in balance. But three months on some groups have increased in size and some people have to find a space unacceptably distant from their colleagues. For other groups, headcount is falling, there are more desks than people and people are falling back into old habits and owning their own space. So we need new tools to tell us on an hourly basis the levels of space utilisation; then we can rebalance the space so everyone gets a good experience. Andrew Mawson, AWA
Analysis is done through PeopleCube’s Workplace Business Intelligence module. Reports look at trends at individual zone, room, building or portfolio levels. When used in conjunction with PeopleCube’s Resource Scheduler, FMs can track occupancy to understand actual versus planned space utilisation.
Sensor methods
Abintra use their Wisenet system to capture space data via wireless PIR heat sensors placed under desks. These sense the presence of a human body by heat, and transmit this data every two seconds to a router, then a data logger. Utilisation figures are viewable the following day over a secure web portal.
Surveys continue 24/7 and typically take about four weeks. Reports identify how many times each individual location was used, or average utilisation broken down into function, department and team, or maximum usage, showing patterns.
Bernard Crouch of Gunnersbury Consultants works with BGM using their cold desk system which uses movement sensors to track traffic movement throughout a building. The system has three levels; the initial level senses the presence of people in areas. The next step up allows people to log in and be tracked. The third level gives geographic certainty, providing a plan of the building showing which areas get the most use, and movement mapping showing which areas have regular traffic between them.
“Some of the major banks are interested in using this continuously,” says Crouch, “as it shows for instance that two teams on different floors should actually be located next to each other because people are visiting each other frequently.”
But human observation is still popular. “Traditional ways of measuring workplace utilisation rely on people walking round buildings several times a day and observing the number of people sitting at each desk, each meeting room, quiet space, cafe etc,” explains Andrew Mawson, director at Advanced Workplace Associates. “And this is still the cheapest and easiest route.”
Cerys Jones, operations director at Cochrane McGregor, says some clients feel sensors create a big brother atmosphere and ill feeling, but a walkthrough survey will not only capture occupancy levels but also how the space is being used allowing a detailed worker profile to be compiled. Every facility point is visited eight or more times per day, and a one week audit will provide an average usage pattern.
Sizing up
Walkthroughs can fit the business, for example, in healthcare focusing on waiting areas, patient beds, or emergency, consulting and waiting rooms. Airlines may wish to concentrate on lounges, queues, catering facilities or car parks not possible to be captured by a sensor. Jones also points out that their auditors are trained individuals all from a space planning background and experienced in communications. They use handheld devices which navigate them around a pre-defined route, capturing occupancy levels and activity of up to 700 facilities per hour.
Eyeobserve also use researchers, and typically they attend for 10 working days during normal working hours, recording the level of activity at each individual workstation, room and space using a hand held notebook. Results come in data or graphic format using text, graphs, pie charts or a traffic light system. Reports identify the percentage use of activity for individual workstations, teams or departments, or floor by floor. Eyeobserve determines the actual use of space against perceived use of space,” says director Hannah Spackman.
“Our reports can be used to confirm that companies are using their existing office space efficiently, or to re-organise their workspace to accommodate additional workstations or improve the working environment, thereby increasing productivity.”
Effective results
So what problems/issues does a survey typically reveal? Willcox at PeopleCube says you get facts. Are the touchdown and drop-in areas you have invested in performing as expected? Are meeting rooms too big and regularly booked when a room half the size would suffice? How many people really use the cafeteria? Does the business need to allocate a high density of non-reservable touch-down areas? What are the traffic trends?
There is, though, the question of staff reaction. Willcox explains that studies focus not on individuals but trends and patterns of use. “Our counters are very discreet and are mounted on the ceiling. These devices are in operation in any large store or museum, yet you would never be aware of them.”
But as always, communication is key. Jones at Cochrane McGregor says that for many the workplace is their second home, causing individuals to become territorial with their space and reluctant to make change. So prior to an audit clear communications should be issued to all, explaining both process and benefits. Emphasise that the data will be used in conjunction with a full space review. It is recommended that an audit is coupled with a staff consultation process.
Booty at Abintra agrees. “The key to a good reaction is to explain what’s going on,” he says. “If you have good communications with staff, people won’t be worried and you won’t get remarks about Big Brother. Explain that the sensors aren’t measuring people; they’re measuring trends across the floor. We spoke to five of the top trade unions and although they were cautious at first, they ended up agreeing that surveying space with sensors was a good idea.”
On track
BGM also talked to unions about tracking. “They were initially wary when they thought we were tracking individuals,” comments Crouch, “but they now accept that the intention is not to find out what individuals are doing. They can see that data about traffic is much more general, it’s objective and it’s 100 per cent accurate.”
Space utilisation reports can REVEAL…
- Percentage of time spaces are used.
- Times and levels of maximum/minimum use.
- Numbers of people in rooms.
- Room occupancy compared to bookings.
- Traffic through and numbers waiting in reception areas and cafeterias.
- Data by desk, team, floor, day, time.
Once the data has been analysed, clients can discuss options. Eyeobserve’s Spackman says, “If our study identifies under-usage of space, where a lease break option can be exercised, or the lease is terminating, a company can consider relocating, saving costs and increased efficiency. Otherwise they could consolidate and re-configure so excess accommodation can be sublet. When Eyeobserve worked with Virgin Atlantic they found that not all their workstations or meeting rooms were being occupied regularly. As a result, Virgin relocated staff and sublet, achieving substantial savings.
Facts and figures
Cochrane McGregor’s client, a large NHS Trust based in the south-west of England was planning to take on more space to accommodate an expected 28 per cent headcount increase. However, a survey of three buildings, 10 floors, 42 departments and 2,600 facility points revealed that average utilisation over all areas was actually running at 37.4 per cent. The information enabled the trust to reconfigure existing space making the hospital and its facilities more efficient.
Moving forward, says Crouch, organisations will have to look much closer at how they use their space. So much space is heavily under-used. The perception might be 60 per cent but a survey could show 28 per cent.
And Andrew Mawson at Advanced Workplace agrees, “Every organisation is going to need to track utilisation as costs and environmental pressures rise. Who wants to be heating and cooling half-empty space?”
Maureen Moody is a freelance writer and communications training consultant.




