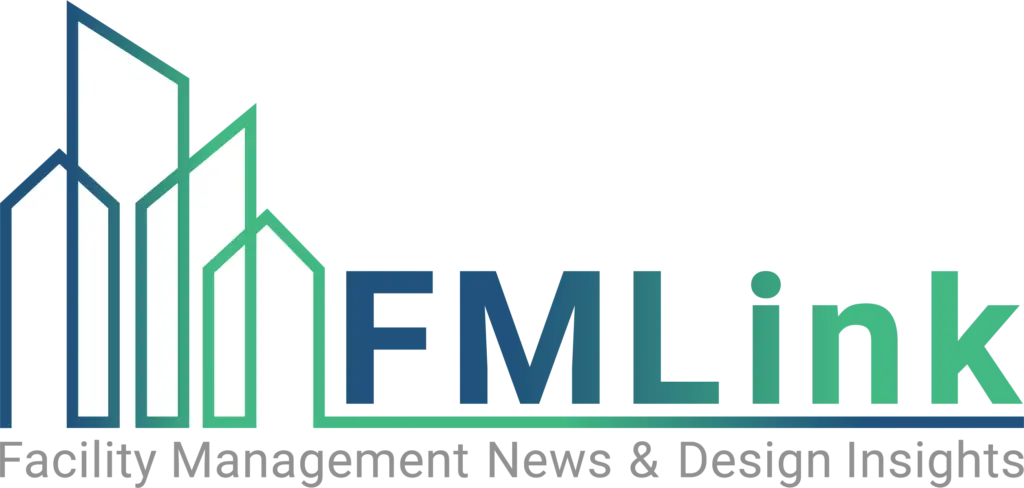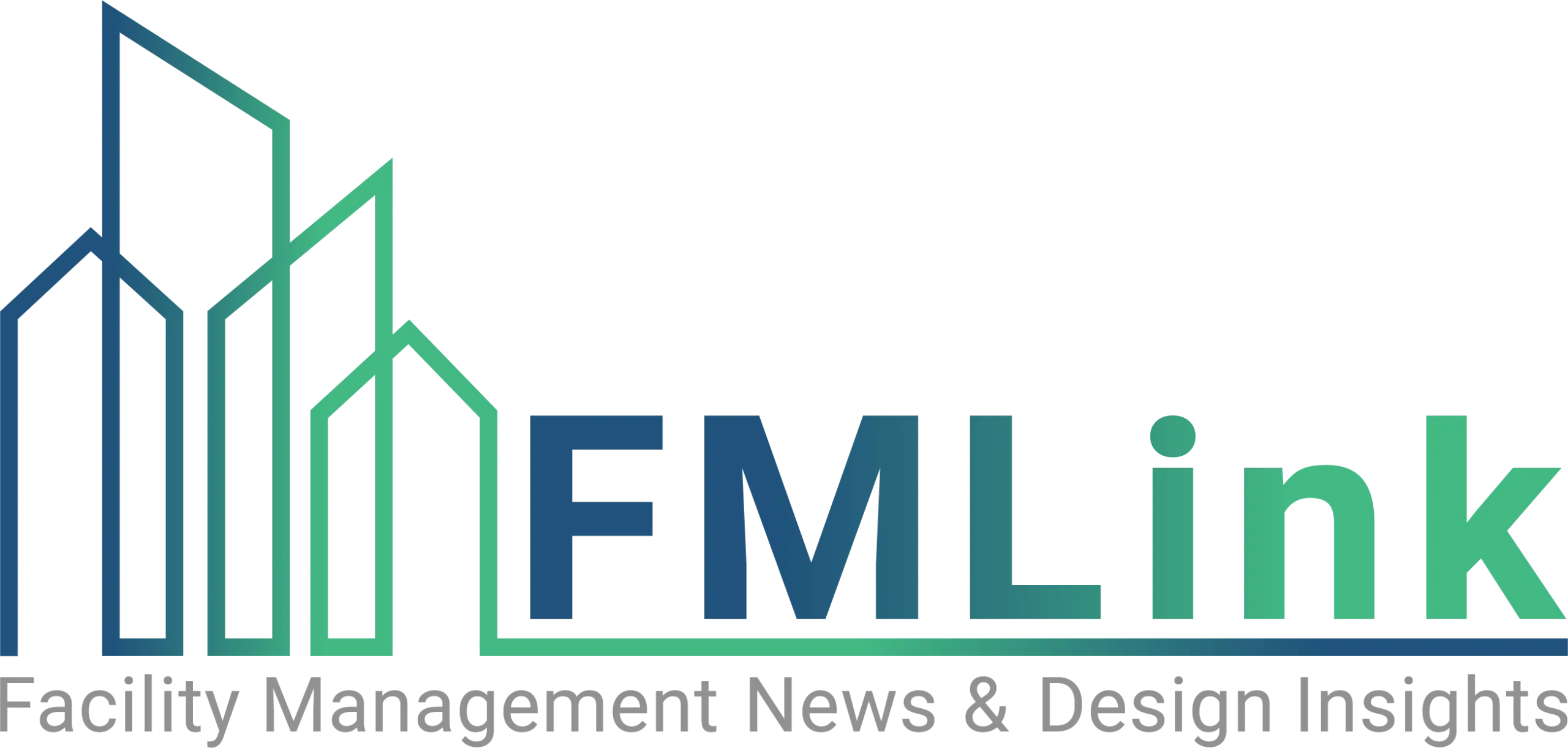January 22, 2021 — Project Frog, a developer of scalable “Industrialized Construction” (IC) solutions using an integrated building system product and technology approach, has just announced the immediate availability of a “componentized” metal building. Designed to reduce overall cost and expedite build cycles, the new structure still allows for architectural design freedom.

The non-combustible buildings can be deployed as classrooms, laboratories or kitchens, or used in regions impacted by wildfires. The building platform is currently under review by the Division of the State Architect (DSA) for inclusion as a Pre-Check solution.
Dara Douraghi, Project Frog’s vice president of Architecture and Engineering, remarked:
Our extensive experience in creating Kit-of-Parts buildings allows us to offer the most cost-effective solution without sacrificing design flexibility. Using our Industrialized Construction platform to help automate and speed design/build cycles delivers a huge benefit, particularly for the education market. With the addition of a metal solution, our clients now have a full range of options for classrooms, labs or kitchens, or to mitigate fire risk.
Benefits of metal components
Project Frog says its light-gauge steel wall panels are flexible and forgiving to work with, making them easy to assemble while still offering a high level of fabrication accuracy. This allows users to speed the build process without sacrificing quality or increasing costs.
With a high level of durability, steel components stand up against weather events and pests, maintaining integrity and requiring little, if any, annual maintenance, so value is maintained over the life of the building. Finally, metal components also have a low percentage of waste, reducing overall project expense.
Project Frog metal component option
Project Frog’s new metal building is a 4,000-square-foot structure with four classrooms. Two of the four classrooms can be converted into a single, larger space. Architects can freely design both the interior and exterior façade as desired, contributing to the design flexibility of the solution. DSA pre-check approval is expected in the coming months.
This new building is part of the company’s innovative, componentized Kit-of-Parts system enabling the design and deployment of buildings in short timeframes, which can be ideal for the limited build windows associated with schools. All components are designed, fabricated and delivered using Project Frog’s Industrialized Construction (IC) process, which focuses on a Design for Manufacture and Assembly (DfMA) approach for easy off-site fabrication and on-site installation.
For more information on the new Metal Kit-of-Parts building, visit the Project Frog website.
Project Frog, a San Francisco, California-based product and technology company founded in 2006, delivers the platform, software and integration tools needed for the Industrialized Construction (IC) industry to drive mass customization at scale. By focusing on the integration of product and technology methodology, Project Frog automates design and configuration, manufacturing interfaces, and other redundant processes in the architecture / engineering / construction (AEC) world. Over the last 14 years, Project Frog’s deep industry experience and team of architects, engineers, supply chain managers and field experts have created its Industrialized Construction-as-a-Service (ICaaSSM) platform.



