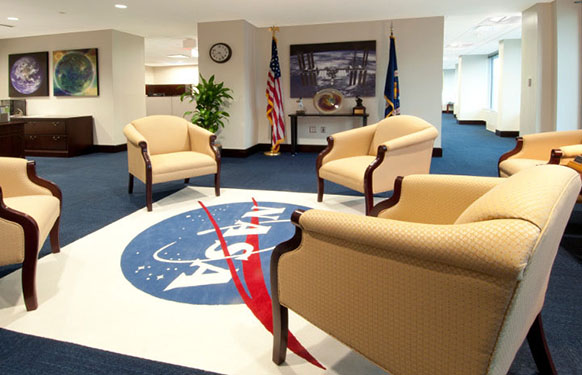April 9, 2008—Ratcliff, the award-winning architecture, planning and interiors firm, master planned and designed a new five-story, 380,000-square-foot patient care tower accompanied by a 767-stall parking garage and 20,000-square-foot central plant at the John Muir Medical Center—Walnut Creek Campus in California.
The Thomas J. and Muriel T. Long Patient Care Tower that recently broke ground will add 230 private and six semi-private rooms, increasing the hospital’s total beds by 27 percent to 416. Ratcliff developed a long-term program for remodel and expansion of the entire Walnut Creek Campus to address SB-1953 seismic safety issues and to assist the hospital in meeting future health care demands of this rapidly growing suburban area.
New patient rooms are designed for privacy and noise reduction, natural lighting, and distinct “zones” for the patient, caregiver, family, hygiene, and equipment. These zones, in addition to the new facility’s plan to be nearly paperless, filmless, and wireless, help to enhance patient and visitor comfort, increase patient privacy and staff efficiency, and decrease medical errors and hospital acquired infections, says the company.
Founded in 1906, Ratcliff is the longest continually-operating architectural firm in the San Francisco Bay Area and winner of the AIA California Council 2005 Firm of the Year Award.




