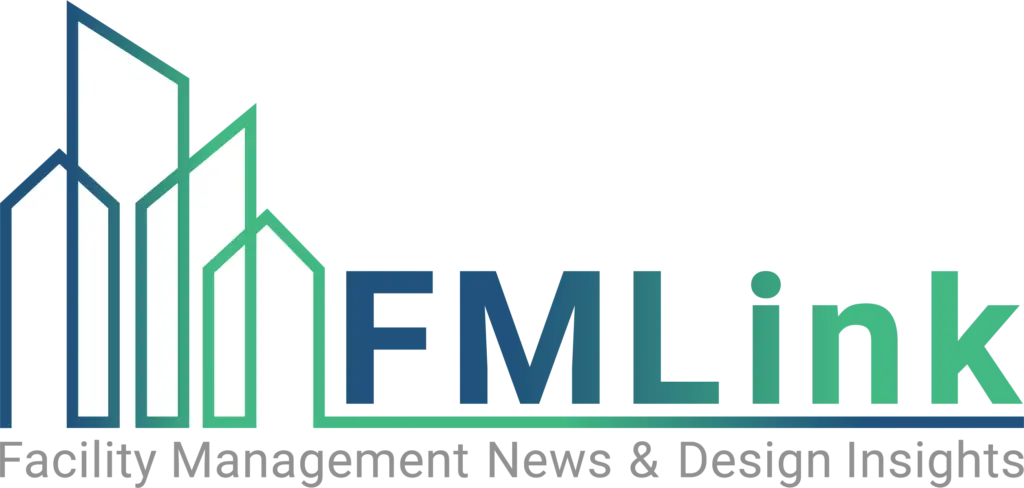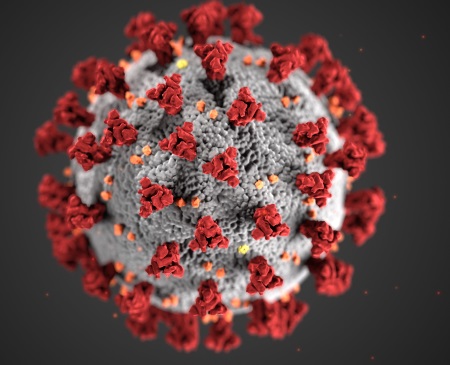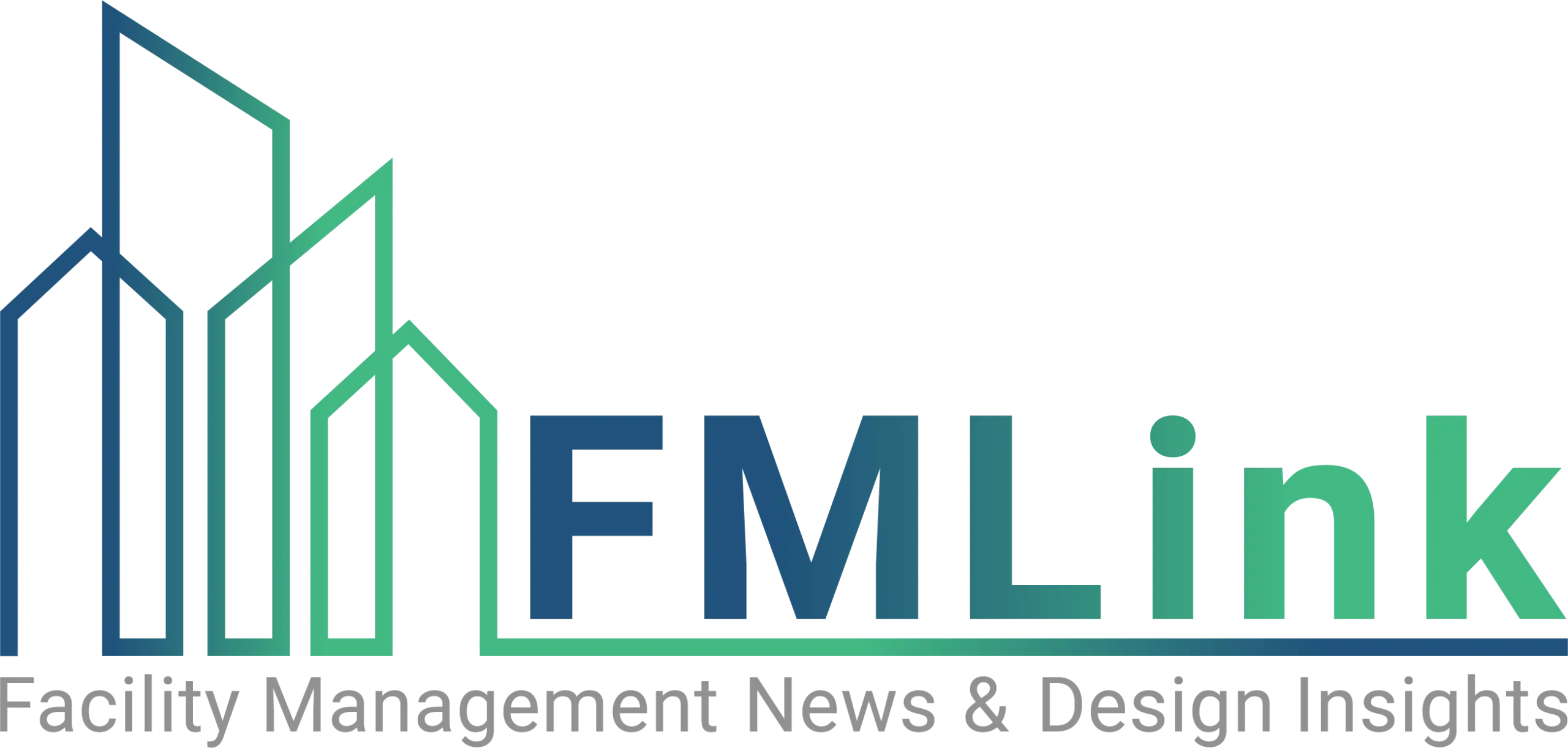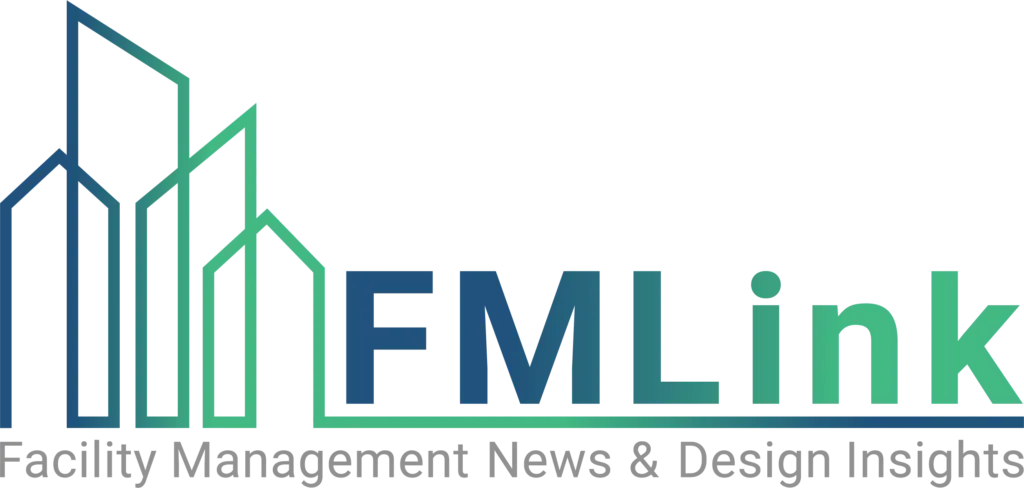March 18, 2002—@Last Software has released SketchUp 2.0 for creating, viewing, modifying, and communicating 3D ideas. AEC professionals use SketchUp to develop their design ideas from initial concepts to detailing and documentation, as well as to better communicate those ideas to their clients via 3D presentations, e-mail and the web.
Enhancements in SketchUp 2.0 include:
Integration—SketchUp 2.0 has several new features that provide integration throughout the entire design process: 2D Hidden-Line Vector output allows users to bring their 3D SketchUp drawings into 2D CAD or illustration software. New printing options allow drawings of any scale or size to be printed using any standard printer. Image Objects allow users to draw over scanned sketch drawings, and to incorporate aerial and site photographs in their designs.
Design Exploration—Design Exploration is the main focus of SketchUp, and version 2.0 offers In-Place Component Editing allowing architects to visualize changes in one building element throughout an entire project. Updated material exploration tools provide immediate feedback, providing unmatched power and flexibility in color and texture assignment while new Auto-Folding Geometry allows users to quickly explore complex forms. Interactive Scale Tool, Linear and Radial Array Capabilities, Mirroring and Object Grouping are all new features of SketchUp 2.0.
For more information, contact @Last Software.




