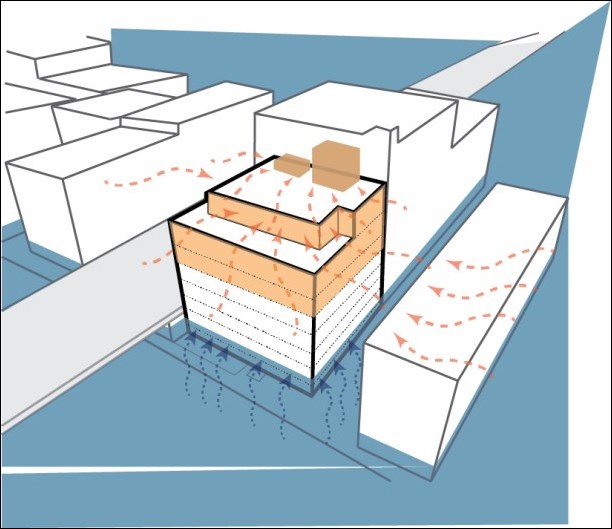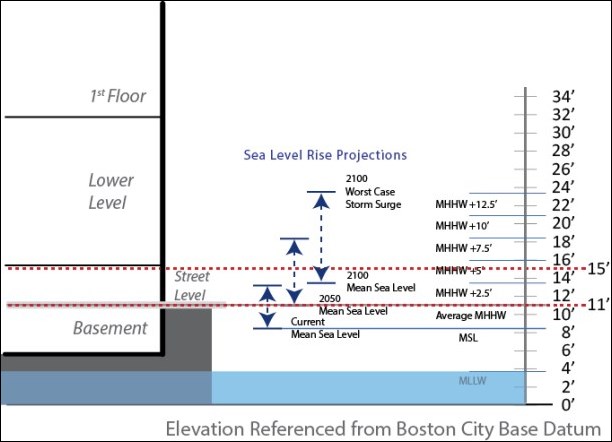The Goal of a Resilience Analysis
by Jim Newman, Linnean Solutions — The goal of this kind of analysis is to help building owners and managers to define ways in which their specific building is vulnerable to natural and man-made hazards, and then, to propose some well considered strategies for reducing the potential impact of such hazards. An analysis aims to provide understanding of potential risks to the building and the operations housed within, and to define a list of actions and building improvements that, if implemented, can help mitigate the negative effects and enhance the positive effects of such failures.
Resilience is the capacity to adapt to changing conditions, and to maintain or regain operations and profitability in the face of stress or disturbance. It is the capacity to bounce back after a disturbance or interruption of some sort.
Qualities of Resilient Systems:
- Diverse and redundant systems are inherently more resilient.
- Simple, passive, and flexible systems are more resilient.
- Durability strengthens resilience.
- Resilience anticipates interruptions and a dynamic future.
- Resilience is not absolute.
The Scope of a Resilience Analysis
Vulnerabilities:
Building managers need to compile a list of potential extreme weather situations and possible systems failures that might affect the building and its operations. Then, working with a team that includes representation from IT, electrical operations, and building maintenance, compile a list of potential building vulnerabilities from extreme weather and system failures. Vulnerabilities include building systems and infrastructure failures, and disruption of building and tenant operations. The team should then analyze the importance and severity of the potential effects of these vulnerabilities on building systems and operations.
Strategies and Actions to Enhance Resilience:
Once the building management team has defined the vulnerabilities of the building (or group of buildings), the team should compile a list of relevant actions and building improvements to increase resilience and reduce risk from extreme weather and system failures, focusing the most on vulnerabilities that have more likelihood of more severe disruption. The team should then recommend a set of actions and improvements to implement in both the short and long term. Actions and improvements that address multiple vulnerabilities should be given priority.
Team Deliverables
- List of weather events, hazards, and system failures considered.
- List of actions and building improvements with special emphasis on strategies that address multiple vulnerabilities.
- Meeting with decision-makers to discuss recommended improvements.
A Specific Example — An 80-Year Old Office Building in Boston
The building’s location is in an area that is prone to flooding. The building is just outside of the FEMA-defined 100-year flood zone, though these zones may change in the future. However, the high water table in the area in combination with the building’s proximity to the harbor, expose it to possible severe flooding. As the sea level in the Boston area rises, this exposure to the possibility of flooding grows more severe and more frequent.

High winds during storm events also pose a threat to the building, especially the higher floors. The top floor of the building is exposed to wind directions associated with severe storms. The building, itself, is well anchored and designed for strong winds. But debris blown off of nearby roofs could break a window or two, leading to water damage.
Climate change projections for the Boston area indicate that the city may experience both longer and hotter hot spells and more intense cold spells. The building’s heating and cooling systems are well designed to handle the current temperature swings in Boston. However, as the climate changes, these systems may get taxed by greater loads.
Resilience Strategies
Strategies for reducing the impacts of flooding on the building and the activities housed inside are focused on keeping water out of the basement and eliminating any water that does make it in. The suggested strategies are cost effective, though limited in the face of severe flooding. The goal is to reduce or eliminate the negative effects of ongoing moderate flooding in the area, rather than eliminating the risks associated with severe flooding.

Strategies for reducing the impact of strong winds are focused on protecting the important contents of the workspaces on the top floors, with window strengthening and re-arrangement of important equipment.
Energy use analysis of the building points up some strategies for reducing energy loads in the future, which can help reduce the impact of greater temperature swings.
Examples of Resilience Strategies
Actions to Take Now:
- Removable Flood Barriers at Basement Openings
There are 8 window and door openings, one air intake grating, and one former coal shoot that should be protected from water in a flood situation. This could be done with removable flood barriers very cost effectively. Our suggestion is to provide protection up to 3 1/2 feet above the height of the street. This height would protect the building from the most likely flood events for many years. - Added Sump Pump Capability
Critical equipment at the basement level is vulnerable to floods from both natural and man-made events. Two new sump pumps wired through the emergency power switchover panel would provide highly useful protection from moderate flooding. In combination with removable flood barriers, the sumps could provide protection from a number of potential flooding situations
Actions to Take Over the Next Few Years:
- Consider Protective Window Films
Protective window films will not save a window that is hit by a wind-blown projectile, but they will keep wind and water out of the building. A mid-term wind protection strategy would be to add protective window films to the outside of the top floor windows. - Demand Response Program
Participating in a demand response program, whether through the purchase of a CHP Plant or through direct participation with a Demand Response vendor would have the effect of reducing energy cost. The in-house CHP plant would have a direct effect on providing emergency power needs.