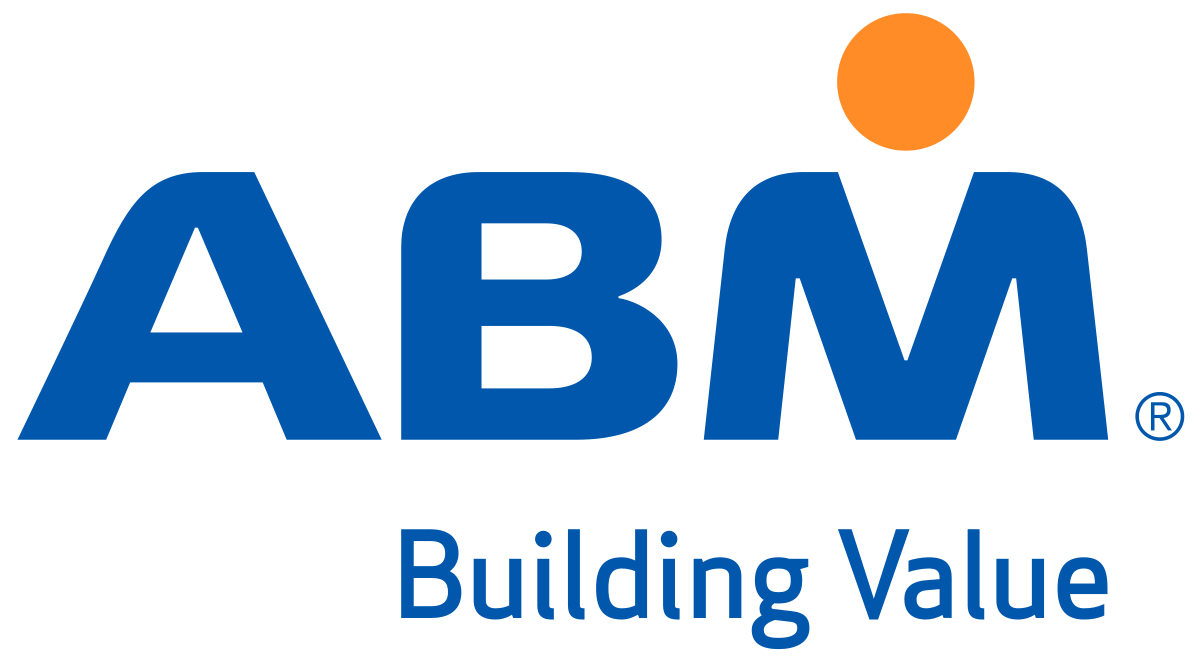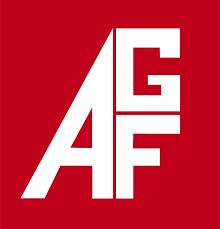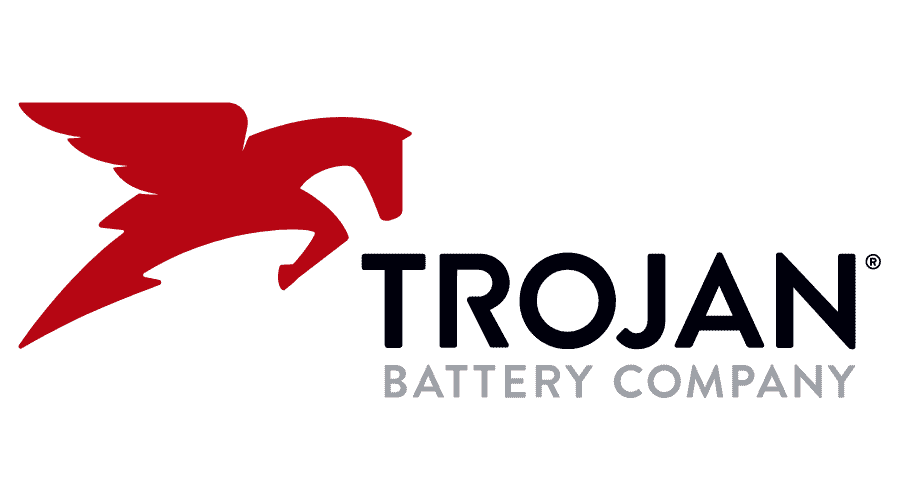Posted by Janet B. Stroud —December 8, 2022 — SGA, a national, multidisciplinary firm whose work spans architecture, interior design and master planning for life sciences, academic, mixed-use and commercial clients, recently announced that Boston’s first purpose-built life sciences development, designed by the firm, has broken ground.
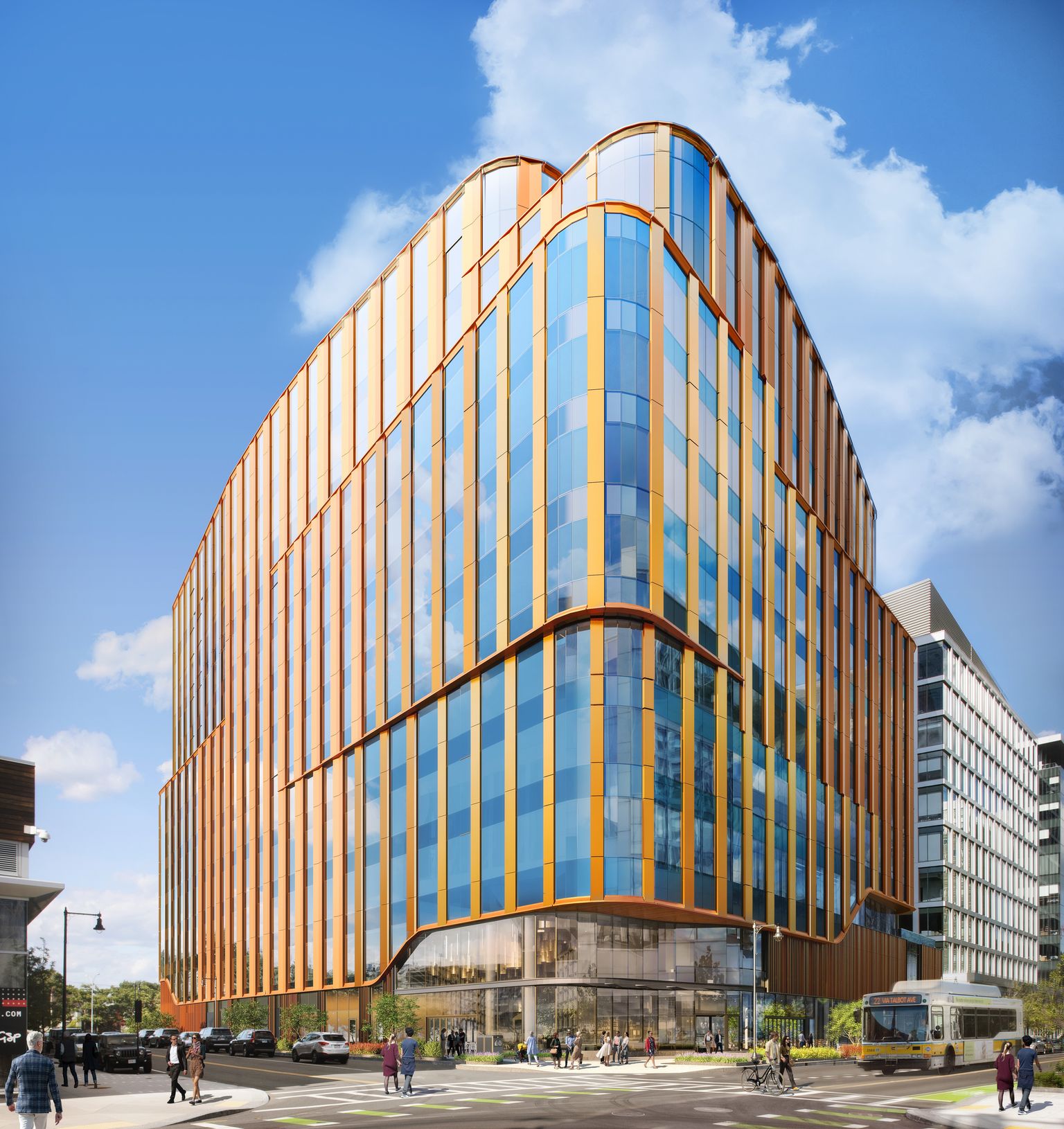
The 350,000-square-foot net-zero life sciences development is located at 60 Guest St. in Boston Landing. Image courtesy of SGA. Click to enlarge.
Representatives from co-developers Lendlease and Ivanhoé Cambridge joined elected officials and project partners on September 22 at the ceremonial groundbreaking for the development, which will deliver in 2024.
Known as FORUM, the $500 million life sciences development is located at 60 Guest St. in Boston. Upon completion, the nine-story, 350,000-square-foot life science building will rise on one of the last available sites in Boston Landing, a 15-acre mixed-use community along the Massachusetts Pike in Boston’s Allston-Brighton neighborhood.
Designed by SGA for LEED Platinum, WiredScore Platinum and Fitwel certification, FORUM will have net zero operational carbon upon completion, aligning with Lendlease’s Mission Zero initiative and Ivanhoé Cambridge’s commitment to achieve net zero carbon by 2040.
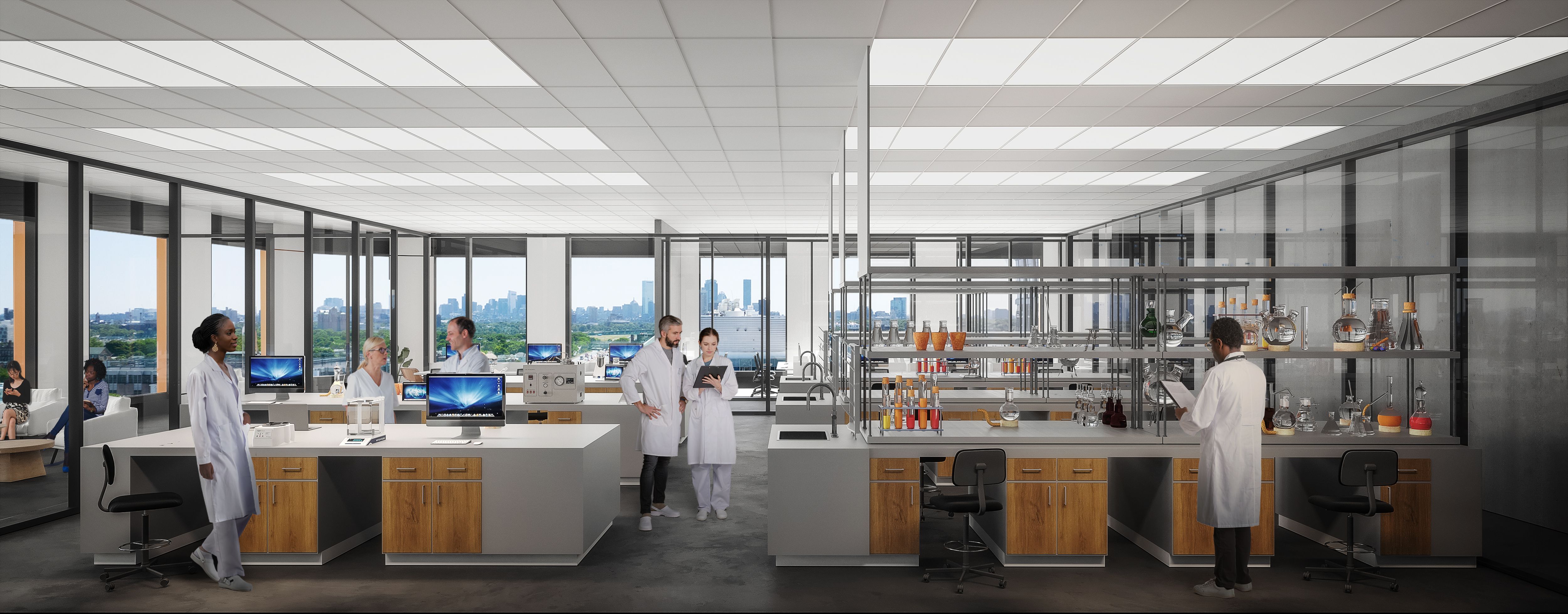
The building will include office/lab space, a spacious two-dock loading area, and a 5,000-lb. service elevator. Image courtesy of SGA. Click to enlarge.
John Sullivan, AIA, president of Architecture at SGA, remarked:
FORUM will be an ultramodern life sciences building in an area that has such robust demand for specialized life sciences and research facilities, considering its close proximity to Kendall Square, the epicenter of Greater Boston’s life sciences sector.
The building will include office/lab space and a robust amenity program featuring a multipurpose ground floor and outdoor spaces at key locations throughout the building. Features that set 60 Guest St. apart from the rest of Boston Landing include a spacious two-dock loading area, a 5,000-lb. service elevator, parking within the building, and eclectic amenities at street level.
Boston Landing is home to New Balance’s global headquarters, the Boston Celtics’ Auerbach Center and Bruins’ Warrior Ice Arena, as well as an indoor track and entertainment venue, lab/office and residential uses, and a planned 175-room hotel.
The vision of Ivanhoé Cambridge and Lendlease is to deliver their tenant partners not only exceptional state-of-the-art labs/offices, but also curated spaces, experiences and accessible services that will propel their human potential. From easy transit access to sustainable infrastructure and indoor-outdoor experiences on multiple floors, FORUM is designed to be a perfect environment from which to do this important work in Boston.
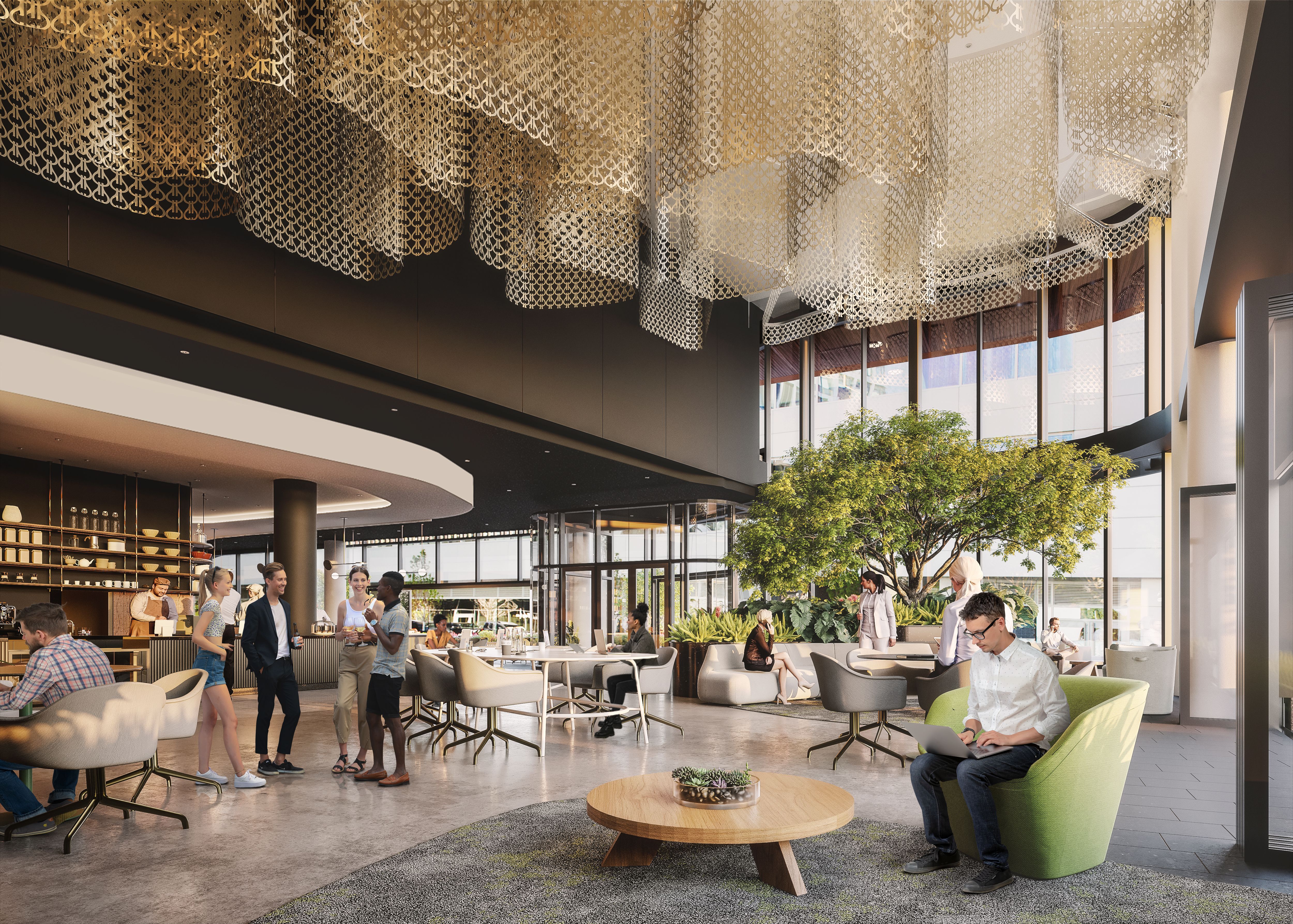
FORUM features a multipurpose ground floor / “community living room” (shown) with eclectic amenities, various outdoor spaces, and meeting and collaboration spaces with A/V capabilities. Image courtesy of SGA. Click to enlarge.
Nick Iselin, executive general manager of Development in Boston for Lendlease, stated:
Upon completion, FORUM will establish Boston Landing as the leader of Allston-Brighton’s emerging life sciences cluster, offering a highly amenitized environment and industry-leading lab infrastructure that will attract and retain top biotech talent. With inviting and engaging public spaces, FORUM will also be the neighborhood gathering spot within the vibrant, urban mixed-use district.
Tenant amenities on the third floor include a shared kitchen and eating area, as well as a 7,000-square-foot terrace with cabanas, seating areas, grilling stations and high-speed Wi-Fi. Meeting and collaboration spaces with A/V capabilities are also offered in a variety of configurations to accommodate conferences and meetings. In addition to a 288-stall parking garage with electric vehicle charging stations, the building will offer storage for 146 bicycles and on-site locker rooms.
SGA notes that FORUM values community partnerships and will host programming to foster workforce development in the life sciences industry through a program with MassBioEd and serve as a showcase for local artists.
The leasing agent for the building is JLL. Consigli Construction Company is serving as general contractor, and BR+A Consulting Engineers as project engineer. McNamara • Salvia is structural engineer.
Additional FORUM renderings are available at SGA.


